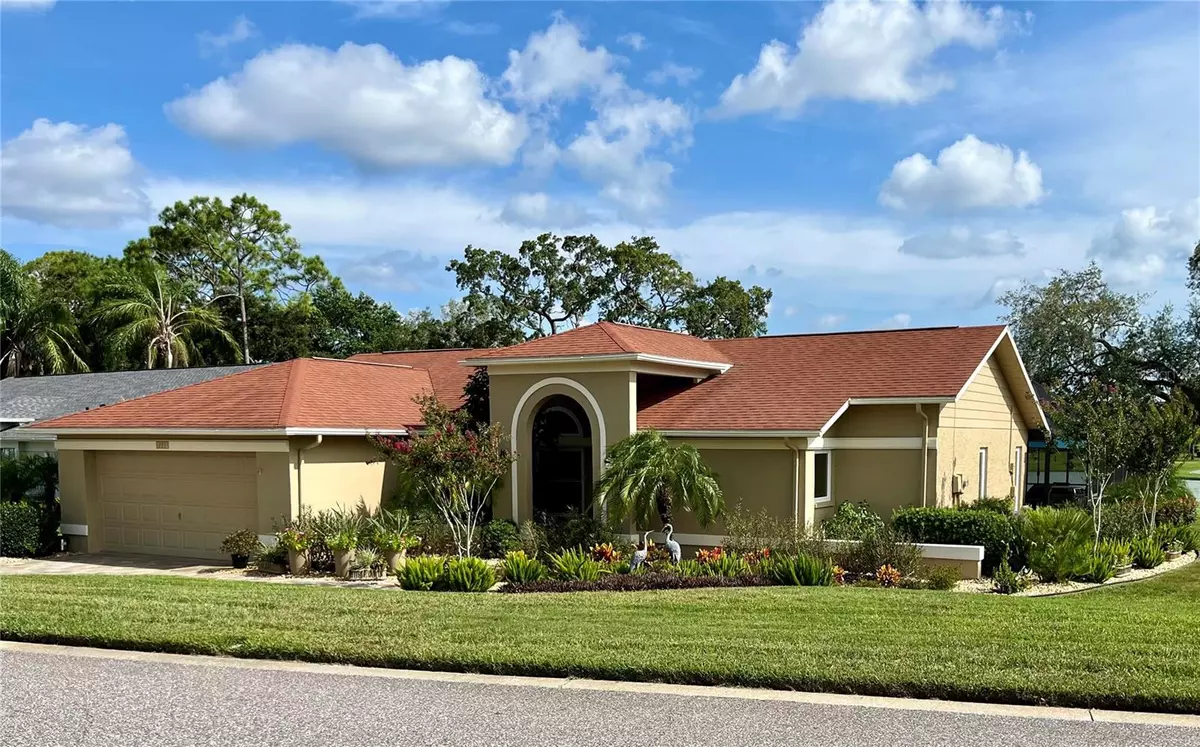$600,000
$600,000
For more information regarding the value of a property, please contact us for a free consultation.
7110 MYRTLEWOOD LN Spring Hill, FL 34606
3 Beds
2 Baths
1,900 SqFt
Key Details
Sold Price $600,000
Property Type Single Family Home
Sub Type Single Family Residence
Listing Status Sold
Purchase Type For Sale
Square Footage 1,900 sqft
Price per Sqft $315
Subdivision Timber Pines
MLS Listing ID A4621538
Sold Date 10/25/24
Bedrooms 3
Full Baths 2
HOA Fees $314/mo
HOA Y/N Yes
Originating Board Stellar MLS
Year Built 1989
Annual Tax Amount $4,459
Lot Size 0.260 Acres
Acres 0.26
Property Description
WOW! STUNNING PANORAMIC LAKE AND GOLF COURSE VIEWS from this tastefully updated 3 bedroom, 2 bathroom split plan, pool home. This golf course home sits on a premium elevated lot on the 15th fairway of the Lakes Golf Course in award winning Timber Pines and overlooks five fairways and greens, including Hole 13, the pinnacle “island green” on the Lakes Golf Course. Recently updated in 2022, the home has new luxury vinyl plank flooring, textured ceilings, recessed lighting, and Low-E windows/sliders throughout. The spacious kitchen overlooks the family room and features a large island with a sitting area and a breakfast bar, complete with a wine cooler, beverage fridge, and water line for your coffee maker. The contemporary cabinets offer ample storage with pull-out shelves and rubbed bronze hardware and are paired with polished marble countertops, subway tile backsplash, and stainless steel appliances. The family room and dining room have vaulted ceilings with sliding patio doors that open to the covered patio, pool, and expanded screened pool deck. The primary suite features his/hers sinks and cabinetry, leathered marble countertops, rubbed bronze fixtures, generous storage for linens and toiletries, and an oversized walk-in shower with luxurious floor-to-ceiling tile. The guest bathroom is thoughtfully located between the two guest bedrooms and mirrors the esthetics of the primary bathroom. The SuperQuiet pool heater/cooler maintains a pleasant water temperature during the cooler months and a refreshing temperature during the warmer months so the pool can be enjoyed year-round. The exterior of the home is surrounded by colorful landscape. Roof 2011, HVAC 2013, Windows/Sliders 2022, Hot Water Heater 2022, Water Softener 2022, Kitchen Appliances 2022, Pool Heater/Cooler 2024, Exterior Paint 2022. A Gated 55+ Active Adult Community, TIMBER PINES resort-like atmosphere boasts 4 pristine Golf Courses, Driving Range, Putting Greens, and 2 Pro Shops, award winning Pickle Ball Center, state of the art Fitness Center, Club House with Restaurant and Bar featuring multiple TV screens, 2 Pools, newly renovated Performing Arts Center, Tennis Courts, Bocce Ball Courts, Table Tennis Room, Billiards Room, Card Rooms, Outdoor Pavilion, Wood Shop, Arts and Crafts Center, Business Center, Dog Park, Walking Paths and more than 100 different clubs. Spectrum Cable with 250+ channels and Disney Plus, 2 Cable Boxes (1 with DVR) and High-Speed Internet are included in the HOA.
Location
State FL
County Hernando
Community Timber Pines
Interior
Interior Features Ceiling Fans(s), Kitchen/Family Room Combo, Living Room/Dining Room Combo, Primary Bedroom Main Floor, Split Bedroom, Thermostat, Vaulted Ceiling(s), Walk-In Closet(s)
Heating Central, Electric
Cooling Central Air
Flooring Luxury Vinyl
Fireplace false
Appliance Bar Fridge, Built-In Oven, Cooktop, Dishwasher, Dryer, Electric Water Heater, Ice Maker, Microwave, Range Hood, Refrigerator, Washer, Water Softener, Wine Refrigerator
Laundry Electric Dryer Hookup, Inside, Laundry Closet, Laundry Room
Exterior
Exterior Feature Hurricane Shutters, Irrigation System, Lighting, Rain Gutters, Sidewalk, Sliding Doors
Garage Spaces 2.0
Pool Heated, In Ground, Lighting, Screen Enclosure
Community Features Association Recreation - Owned, Clubhouse, Deed Restrictions, Dog Park, Fitness Center, Gated Community - Guard, Golf Carts OK, Golf, Irrigation-Reclaimed Water, Pool, Restaurant, Sidewalks, Tennis Courts, Wheelchair Access
Utilities Available BB/HS Internet Available, Electricity Connected, Phone Available, Public, Sewer Connected, Underground Utilities, Water Connected
View Y/N 1
Roof Type Shingle
Attached Garage true
Garage true
Private Pool Yes
Building
Entry Level One
Foundation Slab
Lot Size Range 1/4 to less than 1/2
Sewer Public Sewer
Water Public
Structure Type Block,Stucco
New Construction false
Others
Pets Allowed Yes
HOA Fee Include Guard - 24 Hour,Cable TV,Pool,Escrow Reserves Fund,Internet,Maintenance Grounds,Management,Private Road,Recreational Facilities,Security
Senior Community Yes
Ownership Fee Simple
Monthly Total Fees $314
Acceptable Financing Cash, Conventional, FHA, VA Loan
Membership Fee Required Required
Listing Terms Cash, Conventional, FHA, VA Loan
Special Listing Condition None
Read Less
Want to know what your home might be worth? Contact us for a FREE valuation!

Our team is ready to help you sell your home for the highest possible price ASAP

© 2025 My Florida Regional MLS DBA Stellar MLS. All Rights Reserved.
Bought with STELLAR NON-MEMBER OFFICE
GET MORE INFORMATION

