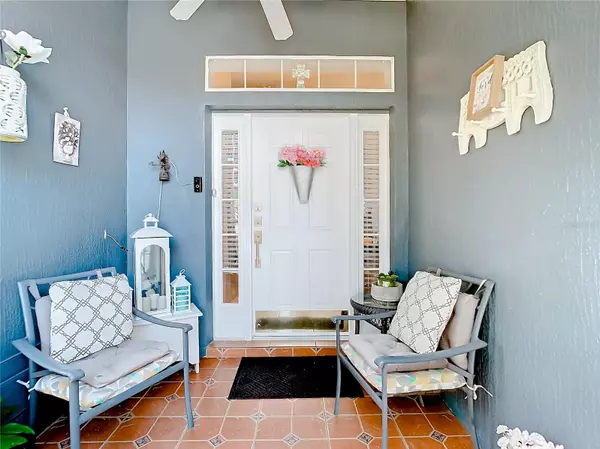$301,000
$315,000
4.4%For more information regarding the value of a property, please contact us for a free consultation.
1831 HUDSON CT Kissimmee, FL 34759
4 Beds
2 Baths
1,725 SqFt
Key Details
Sold Price $301,000
Property Type Single Family Home
Sub Type Single Family Residence
Listing Status Sold
Purchase Type For Sale
Square Footage 1,725 sqft
Price per Sqft $174
Subdivision Poinciana Nbrhd 05 Village 07
MLS Listing ID S5109218
Sold Date 10/29/24
Bedrooms 4
Full Baths 2
Construction Status Appraisal,Financing,Inspections
HOA Fees $85/mo
HOA Y/N Yes
Originating Board Stellar MLS
Year Built 2004
Annual Tax Amount $832
Lot Size 7,840 Sqft
Acres 0.18
Property Description
Check out this amazing property! The seller is offering up to $10,000 towards your closing expenses with a full-price offer. This fantastic 4-bedroom, 2-bathroom home can also be configured as a 3-bedroom with a dedicated office space. It's an ideal choice for families or investors looking for passive income.
Step inside to discover a spacious open floor plan with a generously sized master bedroom featuring a private bathroom and a separate utility room. The other bedrooms are roomy too, each with its own closet. The open-concept interior provides the perfect space for gatherings, and there's even a separate dining room and a breakfast bar overlooking the kitchen.
Wait, there's more! The property features beautiful tile flooring throughout most of the home, while the bedrooms are carpeted. The garage, with its own tiled floor, could be turned into an extra bedroom or rental space with a private entrance.
Outside, you'll find a large fenced-in backyard with a recently constructed fully covered entertaining space and numerous fruit trees including avocado, mango, and moringa. The front yard is just as impressive, with a large driveway and an inviting covered porch.
This home is packed with desirable features – don't miss your chance to see it for yourself! Make an appointment today and experience it all firsthand.
Location
State FL
County Polk
Community Poinciana Nbrhd 05 Village 07
Zoning PUD
Rooms
Other Rooms Family Room, Formal Dining Room Separate
Interior
Interior Features Ceiling Fans(s), Eat-in Kitchen, High Ceilings, Open Floorplan, Primary Bedroom Main Floor, Solid Wood Cabinets, Thermostat, Vaulted Ceiling(s), Walk-In Closet(s)
Heating Central
Cooling Central Air
Flooring Carpet, Tile
Furnishings Unfurnished
Fireplace false
Appliance Cooktop, Dishwasher, Dryer, Electric Water Heater, Exhaust Fan, Microwave, Range Hood, Refrigerator, Washer
Laundry Electric Dryer Hookup, Inside, Laundry Room, Washer Hookup
Exterior
Exterior Feature Balcony, Garden, Irrigation System, Lighting, Rain Gutters
Parking Features Covered, Driveway, Garage Door Opener
Garage Spaces 2.0
Fence Fenced, Vinyl, Wood
Utilities Available Cable Available, Cable Connected, Electricity Available, Electricity Connected, Public, Sewer Connected, Street Lights
View Garden, Trees/Woods
Roof Type Shingle
Porch Covered, Enclosed, Front Porch, Patio, Screened
Attached Garage true
Garage true
Private Pool No
Building
Lot Description Cleared, City Limits, In County, Landscaped, Paved
Story 1
Entry Level One
Foundation Block, Slab
Lot Size Range 0 to less than 1/4
Sewer Public Sewer
Water Public
Structure Type Block,Concrete,Stucco
New Construction false
Construction Status Appraisal,Financing,Inspections
Schools
Middle Schools Lake Marion Creek Middle
Others
Pets Allowed Number Limit, Yes
HOA Fee Include Cable TV,Internet
Senior Community No
Ownership Fee Simple
Monthly Total Fees $85
Acceptable Financing Cash, Conventional, FHA
Membership Fee Required Required
Listing Terms Cash, Conventional, FHA
Num of Pet 2
Special Listing Condition None
Read Less
Want to know what your home might be worth? Contact us for a FREE valuation!

Our team is ready to help you sell your home for the highest possible price ASAP

© 2025 My Florida Regional MLS DBA Stellar MLS. All Rights Reserved.
Bought with GLOBAL SAPPHIRE REALTY LLC
GET MORE INFORMATION





