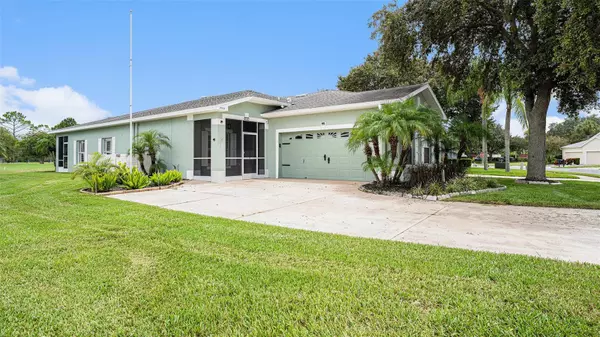$323,750
$325,000
0.4%For more information regarding the value of a property, please contact us for a free consultation.
8002 SHADDOCK PL Land O Lakes, FL 34637
3 Beds
2 Baths
1,470 SqFt
Key Details
Sold Price $323,750
Property Type Single Family Home
Sub Type Single Family Residence
Listing Status Sold
Purchase Type For Sale
Square Footage 1,470 sqft
Price per Sqft $220
Subdivision Groves - Phase Ia
MLS Listing ID T3548421
Sold Date 11/18/24
Bedrooms 3
Full Baths 2
HOA Fees $245/qua
HOA Y/N Yes
Originating Board Stellar MLS
Year Built 2000
Annual Tax Amount $4,112
Lot Size 4,791 Sqft
Acres 0.11
Property Description
Welcome to your dream retirement haven in this exquisite single-family villa nestled within the exclusive 55+ community. Boasting three spacious bedrooms and two luxuriously appointed bathrooms, this residence offers a perfect blend of comfort and elegance. The interior features brand-new high-end appliances, ensuring a modern and efficient living experience. Meticulously maintained, the villa provides a serene atmosphere, with expansive windows inviting natural light and panoramic views of the meticulously landscaped golf course that stretches as far as the eye can see.
Beyond the villa, the 55+ community caters to an active and vibrant lifestyle. Enjoy the convenience of a nearby driving range to fine-tune your golf skills, and indulge in culinary delights at the community restaurant. Unwind by the pool, engage in a round of golf, or explore the myriad of recreational activities offered. The community also provides the unique experience of cruising around in your own golf cart
Location
State FL
County Pasco
Community Groves - Phase Ia
Zoning MPUD
Interior
Interior Features Ceiling Fans(s), Open Floorplan, Primary Bedroom Main Floor, Smart Home, Split Bedroom
Heating Central
Cooling Central Air
Flooring Carpet, Laminate, Tile
Fireplace false
Appliance Dishwasher, Microwave, Range, Refrigerator
Laundry In Garage
Exterior
Exterior Feature Private Mailbox, Sliding Doors
Parking Features Garage Door Opener, Garage Faces Side
Garage Spaces 2.0
Community Features Clubhouse, Deed Restrictions, Fitness Center, Gated Community - Guard, Golf Carts OK, Golf, Pool, Restaurant, Sidewalks, Tennis Courts
Utilities Available Cable Available, Electricity Connected, Sewer Connected, Water Connected
Roof Type Shingle
Attached Garage true
Garage true
Private Pool No
Building
Lot Description Cul-De-Sac, Greenbelt, Landscaped, Near Golf Course
Story 1
Entry Level One
Foundation Slab
Lot Size Range 0 to less than 1/4
Sewer Public Sewer
Water Public
Structure Type Block,Stucco
New Construction false
Others
Pets Allowed Yes
HOA Fee Include Maintenance Structure,Maintenance Grounds,Recreational Facilities,Trash
Senior Community Yes
Ownership Fee Simple
Monthly Total Fees $245
Acceptable Financing Cash, Conventional, FHA, USDA Loan, VA Loan
Membership Fee Required Required
Listing Terms Cash, Conventional, FHA, USDA Loan, VA Loan
Special Listing Condition None
Read Less
Want to know what your home might be worth? Contact us for a FREE valuation!

Our team is ready to help you sell your home for the highest possible price ASAP

© 2024 My Florida Regional MLS DBA Stellar MLS. All Rights Reserved.
Bought with WATERFORD REALTY, INC.
GET MORE INFORMATION





