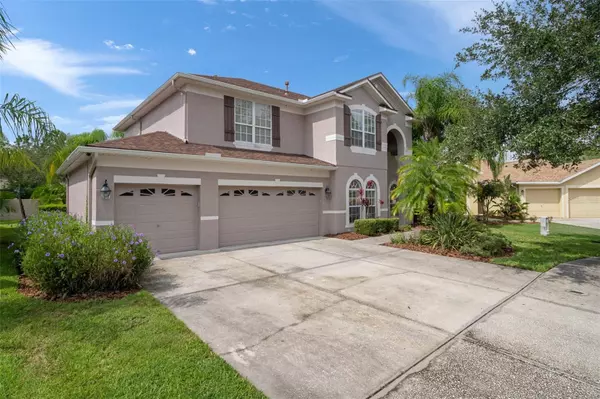$775,000
$799,900
3.1%For more information regarding the value of a property, please contact us for a free consultation.
16122 BRECON PALMS PL Tampa, FL 33647
5 Beds
4 Baths
3,425 SqFt
Key Details
Sold Price $775,000
Property Type Single Family Home
Sub Type Single Family Residence
Listing Status Sold
Purchase Type For Sale
Square Footage 3,425 sqft
Price per Sqft $226
Subdivision Buckingham At Tampa Palms
MLS Listing ID TB8304424
Sold Date 11/21/24
Bedrooms 5
Full Baths 3
Half Baths 1
Construction Status Financing,Inspections
HOA Fees $65/ann
HOA Y/N Yes
Originating Board Stellar MLS
Year Built 2005
Annual Tax Amount $13,858
Lot Size 7,405 Sqft
Acres 0.17
Lot Dimensions 59.23x126
Property Description
LOCATION! LOCATION! This stunning David Weekley 5 Bedroom Pool/Spa Home is nestled in the highly desired Gated community of Buckingham at Tampa Palms where Flora and Fauna abound and Neighborly “Hellos!” are a way of life! What a Prime location - only minutes to I-75, convenient Commuter Routes, USF, vibrant Retail and Dining, top Medical Facilities, countless Activity, Entertainment and Cultural Venues as well as Parks, Bike Trails and beautiful Nature Preserves! Boasting 5 Bedrooms, 3.5 Bathrooms, a Great Room and 2 Multipurpose Rooms – there is ample space to S-P-R-E-A-D Out - the flexible Floor Plan allows for the Living Spaces to be customized to your needs! The Vaulted Entry ushers you into a light and airy interior with loads of Natural Light! Off the Entry is a spacious Office accented with Barn Style Sliding Frosted Glass Doors. The Library boasts floor to ceiling Bookshelves complete with a charming Rolling Ladder! Expect to be impressed as you step into the Gourmet Kitchen showcasing gleaming Wood Cabinetry, Quartzite Natural Stone Countertops, Upgraded Stainless Appliances, a Closet Pantry as well as a Breakfast Bar and a Prep/Serving Island with additional storage! Transition seamlessly into the Dining Room – large enough to accommodate Dinner for 8+! With views of the sparkling Pool/Spa and tropical Palms, the Great Room is perfect for entertaining Friends and Family! The 5th Bedroom and a Half Bath/Pool Bath complete the Downstairs Living. Above Stairs, you'll find a sizeable Bonus Room, the ideal spot for Movie and/or Game Nights! The Primary Bedroom is a relaxing oasis with a Walk-in Closet featuring Custom Closet Organization, a tranquil Lounge area and an amazing en suite Bathroom featuring Dual Vanities, a decadent Soaking Tub and a Frameless Glass enclosed Rain Shower! The 3 Secondary Bedrooms are generous in size and are arranged for maximum Privacy! The Laundry Suite is positioned to offer the most in convenience and is equipped with ample Storage! Recent updates for this beauty include: Roof, Gas Pool Heater and Salt Filtration System, Gas Water Heater, Irrigation System…and more! Outdoor Living is comprised of an expansive Screened Lanai surrounding a refreshing Pool and Gas Heated Spill-over Spa with a Brick Pavered Surround! The landscaped Backyard offers a serene tropical feel! Let's not forget the Oversized 3 Car Garage with an abundance of Storage! And the Cherry on Top? This Prestigious Community offers top-notch Amenities and sought after Schools! You won't want to miss this gem!!!
Location
State FL
County Hillsborough
Community Buckingham At Tampa Palms
Zoning PD-A
Rooms
Other Rooms Bonus Room, Den/Library/Office, Family Room, Inside Utility
Interior
Interior Features Cathedral Ceiling(s), Ceiling Fans(s), Crown Molding, Open Floorplan, PrimaryBedroom Upstairs, Solid Wood Cabinets, Split Bedroom, Stone Counters, Tray Ceiling(s), Vaulted Ceiling(s), Walk-In Closet(s)
Heating Heat Pump, Natural Gas, Zoned
Cooling Central Air, Zoned
Flooring Tile, Travertine, Wood
Furnishings Unfurnished
Fireplace false
Appliance Dishwasher, Disposal, Gas Water Heater, Microwave, Range, Range Hood, Refrigerator
Laundry Inside, Laundry Room, Upper Level
Exterior
Exterior Feature Irrigation System, Lighting, Rain Gutters
Parking Features Driveway, Garage Door Opener, Oversized
Garage Spaces 3.0
Fence Masonry, Vinyl
Pool Gunite, Heated, In Ground, Salt Water, Screen Enclosure
Community Features Clubhouse, Deed Restrictions, Golf, Park, Playground, Pool, Tennis Courts
Utilities Available BB/HS Internet Available, Cable Available, Natural Gas Connected, Sewer Connected, Street Lights, Underground Utilities, Water Connected
Amenities Available Gated
View Garden
Roof Type Shingle
Porch Covered, Front Porch, Rear Porch, Screened
Attached Garage true
Garage true
Private Pool Yes
Building
Lot Description Cul-De-Sac, Sidewalk, Paved, Private
Story 2
Entry Level Two
Foundation Slab
Lot Size Range 0 to less than 1/4
Builder Name David Weekley
Sewer Public Sewer
Water Public
Architectural Style Traditional
Structure Type Block,Stucco,Wood Frame
New Construction false
Construction Status Financing,Inspections
Schools
Elementary Schools Tampa Palms-Hb
Middle Schools Liberty-Hb
High Schools Freedom-Hb
Others
Pets Allowed Yes
HOA Fee Include Private Road
Senior Community No
Ownership Fee Simple
Monthly Total Fees $65
Acceptable Financing Cash, Conventional, VA Loan
Membership Fee Required Required
Listing Terms Cash, Conventional, VA Loan
Special Listing Condition None
Read Less
Want to know what your home might be worth? Contact us for a FREE valuation!

Our team is ready to help you sell your home for the highest possible price ASAP

© 2024 My Florida Regional MLS DBA Stellar MLS. All Rights Reserved.
Bought with LPT REALTY LLC
GET MORE INFORMATION





