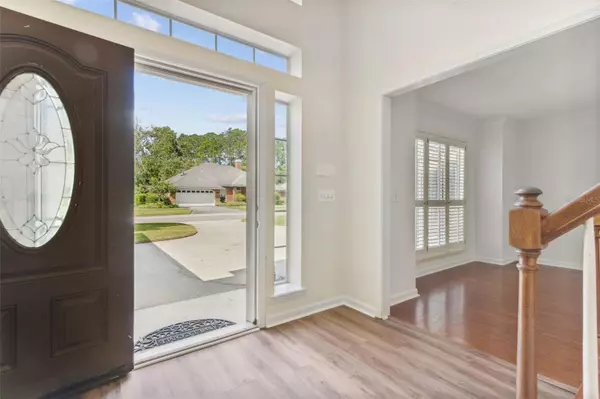$525,000
$525,000
For more information regarding the value of a property, please contact us for a free consultation.
8661 SOUTHERN GLEN DR Jacksonville, FL 32256
4 Beds
3 Baths
2,388 SqFt
Key Details
Sold Price $525,000
Property Type Single Family Home
Sub Type Single Family Residence
Listing Status Sold
Purchase Type For Sale
Square Footage 2,388 sqft
Price per Sqft $219
Subdivision H G
MLS Listing ID TB8309587
Sold Date 11/27/24
Bedrooms 4
Full Baths 2
Half Baths 1
HOA Fees $124/ann
HOA Y/N Yes
Originating Board Stellar MLS
Year Built 1991
Annual Tax Amount $4,879
Lot Size 0.550 Acres
Acres 0.55
Property Description
Here is your opportunity to own in the highly sought after Hampton Glen - one of the most beautiful and conveniently located communities that Jacksonville has to offer. This large four-bedroom home sits on a beautiful oversized lot (.55 acres) that boasts mature trees, a private patio, and includes preserve land. Inside you will find an oversized kitchen and family room, in addition to separate dining and living spaces. Features include new LVP flooring in downstairs living space and kitchen, a water softener system, and new appliances that convey with the property. Upstairs you will find four bedrooms, including a master suite with tray ceilings, and newer carpet. Custom plantation shutters are installed throughout. Hampton Glen amenities include two neighborhood pools, a fitness center, tennis courts, and pickleball courts. Neighbors enjoy shaded walks on the winding trails throughout this peaceful community. Located within minutes of St. John's Town Center, various dining and shopping options, and all major highways in Jacksonville - it doesn't get much better than this! Property is sold as-is and is priced to sell quickly. Don't miss this opportunity to make this gorgeous house your home!
Location
State FL
County Duval
Community H G
Zoning PUD
Interior
Interior Features Chair Rail, Crown Molding, Kitchen/Family Room Combo, Living Room/Dining Room Combo, PrimaryBedroom Upstairs, Thermostat, Tray Ceiling(s)
Heating Central
Cooling Central Air
Flooring Carpet, Vinyl, Wood
Fireplace true
Appliance Built-In Oven, Dishwasher, Disposal, Dryer, Microwave, Refrigerator, Washer
Laundry Inside
Exterior
Exterior Feature French Doors
Garage Spaces 2.0
Community Features Clubhouse, Playground, Pool, Sidewalks, Tennis Courts
Utilities Available Cable Available, Electricity Connected, Public, Water Connected
Amenities Available Clubhouse, Playground, Pool, Spa/Hot Tub, Tennis Court(s)
Roof Type Shingle
Attached Garage true
Garage true
Private Pool No
Building
Entry Level Two
Foundation Slab
Lot Size Range 1/2 to less than 1
Sewer Public Sewer
Water Public
Structure Type Stucco
New Construction false
Others
Pets Allowed Cats OK, Dogs OK
HOA Fee Include Pool,Maintenance Grounds
Senior Community No
Ownership Fee Simple
Monthly Total Fees $124
Acceptable Financing Cash, Conventional, VA Loan
Membership Fee Required Required
Listing Terms Cash, Conventional, VA Loan
Special Listing Condition None
Read Less
Want to know what your home might be worth? Contact us for a FREE valuation!

Our team is ready to help you sell your home for the highest possible price ASAP

© 2024 My Florida Regional MLS DBA Stellar MLS. All Rights Reserved.
Bought with STELLAR NON-MEMBER OFFICE

GET MORE INFORMATION





