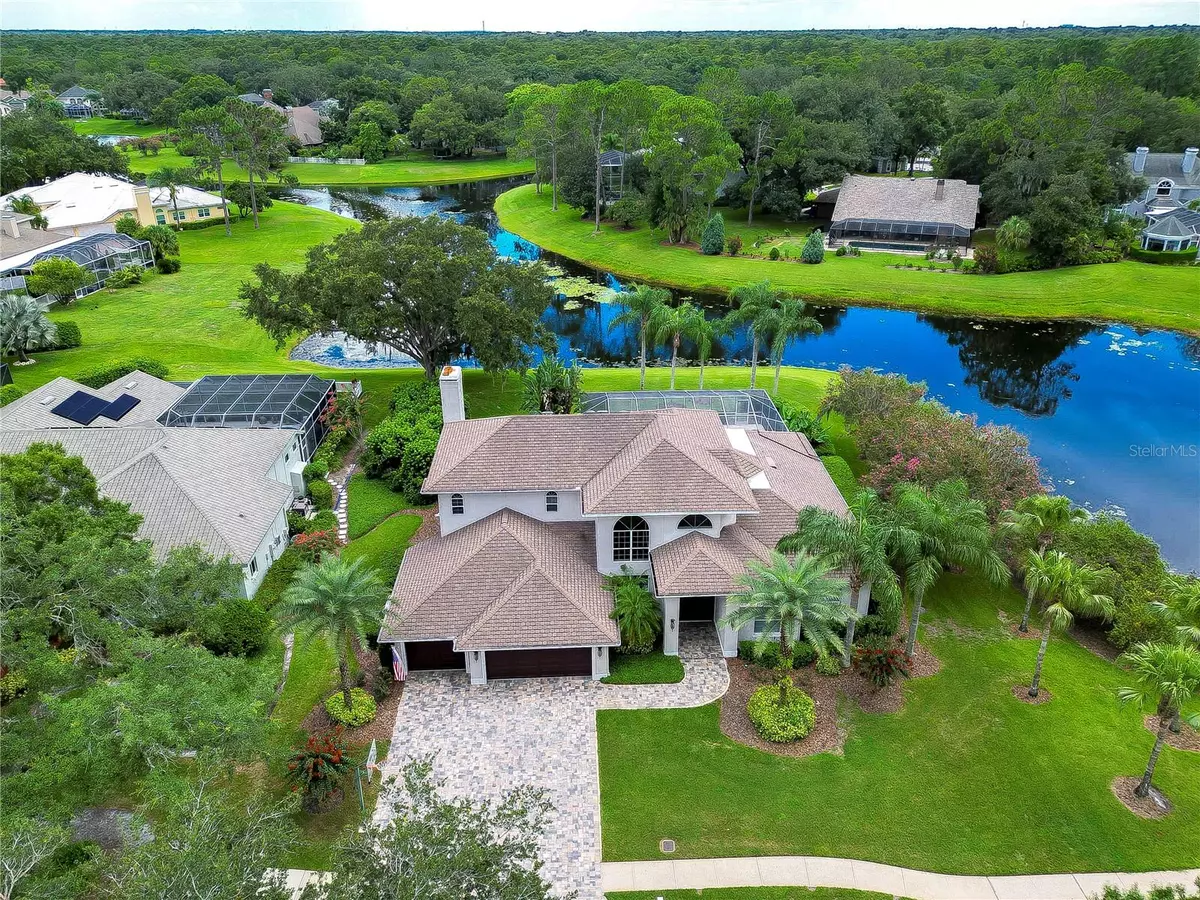$1,250,000
$1,399,900
10.7%For more information regarding the value of a property, please contact us for a free consultation.
6603 STONINGTON DR N Tampa, FL 33647
5 Beds
5 Baths
3,734 SqFt
Key Details
Sold Price $1,250,000
Property Type Single Family Home
Sub Type Single Family Residence
Listing Status Sold
Purchase Type For Sale
Square Footage 3,734 sqft
Price per Sqft $334
Subdivision Tampa Palms Unit 2A
MLS Listing ID T3543462
Sold Date 12/10/24
Bedrooms 5
Full Baths 5
Construction Status Appraisal,Financing,Inspections
HOA Fees $27/ann
HOA Y/N Yes
Originating Board Stellar MLS
Year Built 1989
Annual Tax Amount $7,307
Lot Size 0.350 Acres
Acres 0.35
Lot Dimensions 100x153
Property Description
TASTEFULLY UPDATED/MOVE-IN READY! This Executive Style SMART HOME commanded by the unparalleled convenience of the SAVANT PLATFORM is located in the upscale Tampa Palms community of Stonington. This stunning 5 bedroom, 5 Full Bath, oversized 3-car garage, solar and propane heated saltwater pool/spa home is situated on a one-third acre lushly landscaped lot with picturesque pond views on the west and south sides of the property. The expansive covered porch and pool deck with pavers allow for large outdoor gatherings and intimate conversation around the designated area pre-plumbed for a gas firepit. The extremely VERSATILE FLOOR PLAN with 22ft soaring ceilings in the entryway boasts a spacious first floor primary bedroom and two secondary bedrooms. One is adjacent to the primary bedroom and can be used as an office, nursery, exercise or craft room. There is a convenient full bath/pool bath across the hall. The other is on the opposite side of the first floor and includes an ensuite bath perfect for guests. The second floor features two additional bedrooms, both with ensuite baths and walk-in closets, plus a flex space with skylights. The kitchen and family room with gas fireplace and built-in bookshelves/cabinetry are at the heart of the home. The large living room and dining room offer more first floor living and entertainment space. The high quality upgrades and features of this stunning home are evident throughout. Some of the many outstanding interior highlights are the luxurious CUSTOM DESIGNED primary bath; ACACIA NATURAL HANDSCRAPED ENGINEERED HARDWOOD FLOORS throughout living areas and bedrooms; induction cooktop with stainless steel range hood, double convection ovens and expansive quartz island in kitchen; zero entry showers; SAVANT HUB is connected to outdoor cameras/security system, exterior motion lights, garage doors, front door, interior lights and TVs. (See website https://www.savant.com for more detailed information on this system); PRE-WIRE FOR EV CHARGER in garage. The first floor laundry room has a convenient drop zone and features a handy stainless steel pet station/sink. INCREDIBLE AMOUNT OF STORAGE throughout the home! Don't miss the wall of built-in cabinets outside the primary bedroom. See attachments for a full detailed list of all features and improvements. Permits indicate ROOF 2013. All 3 A/C units replaced 2018-2020. LOW HOA!! The Tampa Palms Community offers shaded bike, jogging and walking paths and the use of NEARBY COMPTON PARK with community center, meeting and conference rooms, playground, pool, tennis, pickleball and basketball courts. It is minutes away from top rated schools, I-75, Moffitt Cancer Center, USF, Advent Hospital, Flatwoods and Lettuce Lake Public Parks. Optional membership (for additional fees) in the Tampa Palms Country Club includes golf, tennis, fitness, swimming, dining, after school programs/camps and social events for all ages.
Location
State FL
County Hillsborough
Community Tampa Palms Unit 2A
Zoning CU
Direction N
Rooms
Other Rooms Bonus Room, Den/Library/Office, Family Room, Formal Dining Room Separate, Formal Living Room Separate, Inside Utility
Interior
Interior Features Built-in Features, Ceiling Fans(s), Crown Molding, Eat-in Kitchen, Open Floorplan, Primary Bedroom Main Floor, Skylight(s), Smart Home, Split Bedroom, Stone Counters, Walk-In Closet(s), Window Treatments
Heating Central, Electric
Cooling Central Air
Flooring Hardwood, Tile
Fireplaces Type Family Room, Gas
Fireplace true
Appliance Built-In Oven, Convection Oven, Cooktop, Dishwasher, Disposal, Electric Water Heater, Microwave, Range Hood, Refrigerator
Laundry Electric Dryer Hookup, Inside, Laundry Room, Washer Hookup
Exterior
Exterior Feature Irrigation System, Lighting, Rain Gutters, Sidewalk, Sliding Doors
Parking Features Driveway, Garage Door Opener
Garage Spaces 3.0
Pool Deck, Gunite, Heated, In Ground, Outside Bath Access, Pool Sweep, Salt Water, Screen Enclosure, Solar Heat, Tile
Community Features Clubhouse, Deed Restrictions, Fitness Center, Golf, Park, Playground, Pool, Sidewalks, Tennis Courts
Utilities Available Cable Available, Electricity Connected, Phone Available, Propane, Public, Sewer Connected, Street Lights, Underground Utilities
Amenities Available Basketball Court, Clubhouse, Park, Pickleball Court(s), Playground, Pool, Recreation Facilities, Tennis Court(s), Trail(s)
View Y/N 1
View Water
Roof Type Shingle
Porch Covered, Deck, Enclosed, Rear Porch, Screened
Attached Garage true
Garage true
Private Pool Yes
Building
Lot Description City Limits, Landscaped, Near Golf Course, Oversized Lot, Sidewalk, Paved
Story 2
Entry Level Two
Foundation Slab
Lot Size Range 1/4 to less than 1/2
Sewer Public Sewer
Water Public
Architectural Style Contemporary
Structure Type Block,Stucco,Wood Frame
New Construction false
Construction Status Appraisal,Financing,Inspections
Schools
Elementary Schools Tampa Palms-Hb
Middle Schools Liberty-Hb
High Schools Freedom-Hb
Others
Pets Allowed Breed Restrictions, Yes
HOA Fee Include Pool,Recreational Facilities
Senior Community No
Ownership Fee Simple
Monthly Total Fees $27
Acceptable Financing Cash, Conventional, VA Loan
Membership Fee Required Required
Listing Terms Cash, Conventional, VA Loan
Special Listing Condition None
Read Less
Want to know what your home might be worth? Contact us for a FREE valuation!

Our team is ready to help you sell your home for the highest possible price ASAP

© 2024 My Florida Regional MLS DBA Stellar MLS. All Rights Reserved.
Bought with SIGNATURE REALTY ASSOCIATES
GET MORE INFORMATION





