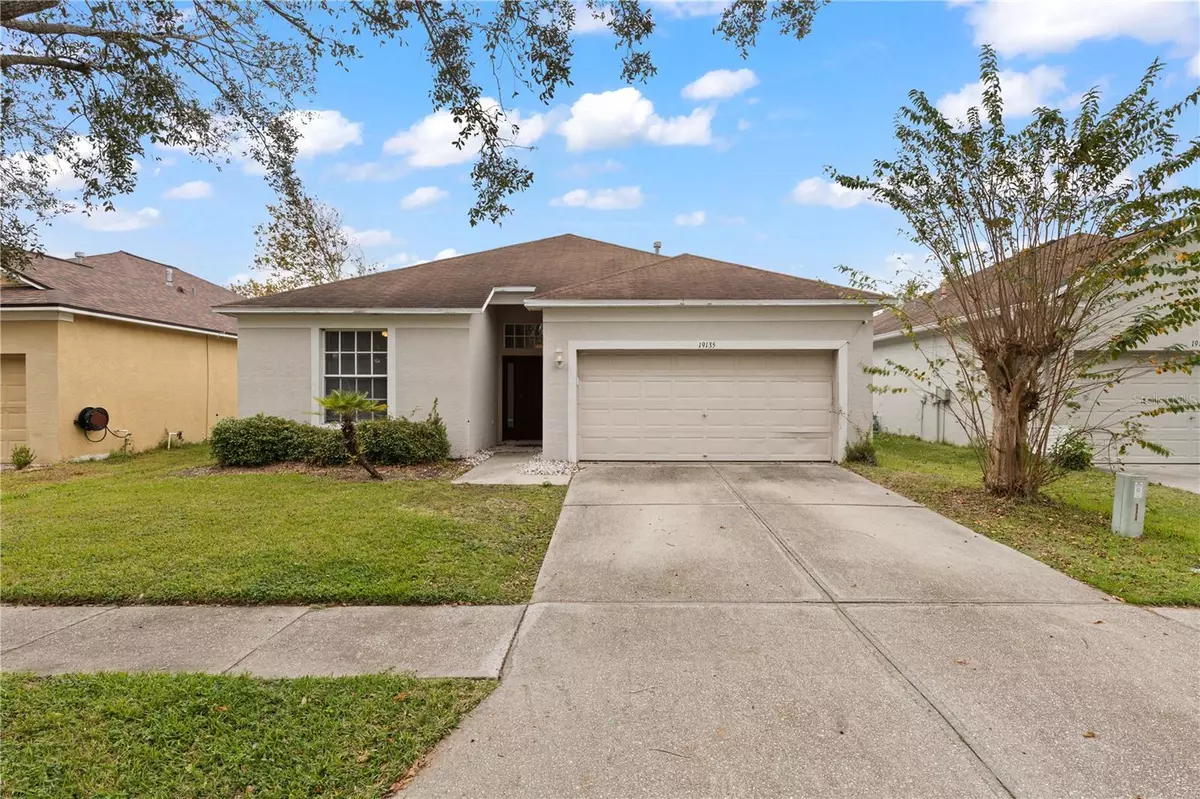$365,000
$375,000
2.7%For more information regarding the value of a property, please contact us for a free consultation.
19135 WOOD SAGE DR Tampa, FL 33647
3 Beds
2 Baths
1,515 SqFt
Key Details
Sold Price $365,000
Property Type Single Family Home
Sub Type Single Family Residence
Listing Status Sold
Purchase Type For Sale
Square Footage 1,515 sqft
Price per Sqft $240
Subdivision West Meadows Prcl 20A Ph
MLS Listing ID O6255996
Sold Date 12/17/24
Bedrooms 3
Full Baths 2
HOA Fees $41/ann
HOA Y/N Yes
Originating Board Stellar MLS
Year Built 2000
Annual Tax Amount $5,691
Lot Size 5,662 Sqft
Acres 0.13
Property Description
This beautifully bright 3-bedroom, 2-bathroom residence offers a spacious great room with soaring cathedral ceilings, a ceramic-tiled foyer, and an updated kitchen featuring oak cabinets, a breakfast bar, and double sliders that lead to a charming patio in your privately fenced backyard. The luxurious master suite includes a volume ceiling, an oversized walk-in closet, and a stylish master bath. Enjoy top-notch community amenities, including a clubhouse, dog park, basketball and tennis courts, fitness center, heated lap pool, and a massive pool with a two-story water slide. Located near A-rated schools and with easy access to I-75 and I-275, shopping, dining, and healthcare facilities are just moments away. Don't miss this opportunity—schedule your showing today and make this exceptional home yours!
Location
State FL
County Hillsborough
Community West Meadows Prcl 20A Ph
Zoning PD-A
Interior
Interior Features Cathedral Ceiling(s), Ceiling Fans(s), High Ceilings, Primary Bedroom Main Floor, Split Bedroom, Vaulted Ceiling(s), Walk-In Closet(s)
Heating Central, Natural Gas
Cooling Central Air
Flooring Carpet, Ceramic Tile
Fireplace false
Appliance Dishwasher, Disposal, Dryer, Gas Water Heater, Range, Range Hood, Refrigerator, Washer
Laundry Inside, Laundry Room
Exterior
Exterior Feature Irrigation System
Parking Features Garage Door Opener
Garage Spaces 2.0
Fence Fenced
Community Features Clubhouse, Pool
Utilities Available Cable Available, Electricity Connected, Fire Hydrant, Public, Water Available
Roof Type Shingle
Porch Deck, Patio, Porch
Attached Garage true
Garage true
Private Pool No
Building
Entry Level One
Foundation Slab
Lot Size Range 0 to less than 1/4
Sewer Public Sewer
Water Public
Structure Type Block,Stucco
New Construction false
Schools
Elementary Schools Clark-Hb
Middle Schools Liberty-Hb
High Schools Freedom-Hb
Others
Pets Allowed Yes
Senior Community No
Ownership Fee Simple
Monthly Total Fees $41
Acceptable Financing Cash, Conventional, FHA, Other, Private Financing Available, USDA Loan, VA Loan
Membership Fee Required Required
Listing Terms Cash, Conventional, FHA, Other, Private Financing Available, USDA Loan, VA Loan
Special Listing Condition None
Read Less
Want to know what your home might be worth? Contact us for a FREE valuation!

Our team is ready to help you sell your home for the highest possible price ASAP

© 2024 My Florida Regional MLS DBA Stellar MLS. All Rights Reserved.
Bought with KERRY REALTY GROUP
GET MORE INFORMATION





