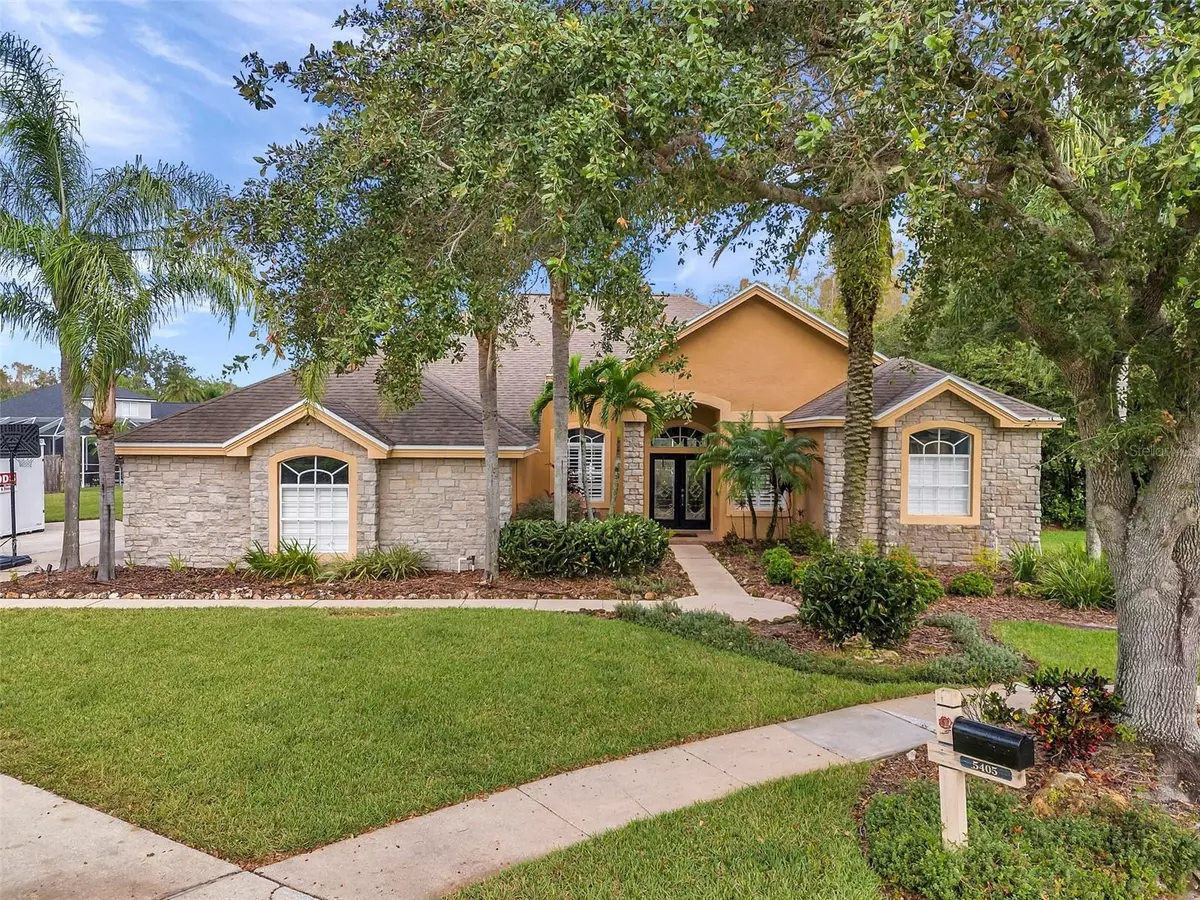$875,000
$887,900
1.5%For more information regarding the value of a property, please contact us for a free consultation.
5405 BREATHLESS LN Lutz, FL 33558
4 Beds
4 Baths
3,418 SqFt
Key Details
Sold Price $875,000
Property Type Single Family Home
Sub Type Single Family Residence
Listing Status Sold
Purchase Type For Sale
Square Footage 3,418 sqft
Price per Sqft $255
Subdivision Villarosa
MLS Listing ID TB8310429
Sold Date 12/20/24
Bedrooms 4
Full Baths 3
Half Baths 1
Construction Status Appraisal,Financing,Inspections
HOA Fees $107/mo
HOA Y/N Yes
Originating Board Stellar MLS
Year Built 2001
Annual Tax Amount $11,860
Lot Size 0.450 Acres
Acres 0.45
Property Description
Welcome home to this stunning 4-bedroom, 3.5-bath residence with pool, offering 3,418 square feet of elegant living space on a beautiful conservation lot that invites you to enjoy nature at its finest. Nestled on approximately half an acre in a tranquil cul-de-sac, this property is frequently visited by families of local deer, enhancing its peaceful charm. Enter through the double glass doors into a welcoming foyer, where the open floor plan flows seamlessly throughout the home. The gourmet kitchen is truly the heart of the home, featuring an expansive island with a built-in stovetop, a custom built-in fridge, newer appliances, and a walk-in pantry, all surrounded by endless granite countertops perfect for entertaining. Enjoy pool and nature views from almost every room of this lovely home. All bedrooms are conveniently located on the ground level, while a spacious bonus room upstairs, complete with its own bathroom, offers versatility for any lifestyle. In addition to the four full bedrooms, there's an office with French doors and a Florida room that can serve as a playroom or flex space. With no carpet throughout, the home showcases large plank hardwood flooring and exquisite 18-inch ceramic tiles. The thoughtfully designed layout ensures the primary bedroom is privately separated from the other three bedrooms, while the beautifully remodeled primary bathroom (2017) features dual vanities, a frameless glass shower enclosure, and stylish newer flooring and tile. Step outside to discover a luxurious pool with a hot tub, complemented by a convenient pool bath accessible from both the pool and the house. Equipped with three Ring cameras and a playground, this home provides peace of mind and fun for all ages. Located in the gated section of the desirable Villarosa community, part of the highly rated McKitrick, Martinez, and Steinbrenner school districts, this property enjoys no CDD fee and low HOA fees. Roof replaced 2016, New A/C 2023, New hot water heater 2016. See attachments for more details. Villarosa offers tons of community amenities, including a newer playground and tennis, pickleball, sand volleyball, and basketball courts. This is more than a home; it's a lifestyle waiting for you to enjoy.
Location
State FL
County Hillsborough
Community Villarosa
Zoning PD
Rooms
Other Rooms Attic, Bonus Room, Den/Library/Office, Family Room, Florida Room, Formal Dining Room Separate, Formal Living Room Separate, Storage Rooms
Interior
Interior Features Ceiling Fans(s), Crown Molding, High Ceilings, Open Floorplan, Split Bedroom, Walk-In Closet(s)
Heating Central
Cooling Central Air
Flooring Ceramic Tile, Hardwood, Wood
Fireplace false
Appliance Built-In Oven, Cooktop, Dishwasher, Disposal, Dryer, Microwave, Refrigerator, Washer, Water Softener, Wine Refrigerator
Laundry Inside, Laundry Room
Exterior
Exterior Feature French Doors, Irrigation System, Private Mailbox, Sliding Doors
Garage Spaces 3.0
Pool In Ground, Salt Water
Community Features Deed Restrictions, Playground, Sidewalks, Tennis Courts
Utilities Available Fiber Optics, Public
Amenities Available Basketball Court, Gated, Park, Pickleball Court(s), Playground, Tennis Court(s)
View Trees/Woods
Roof Type Shingle
Porch Deck, Screened
Attached Garage true
Garage true
Private Pool Yes
Building
Lot Description Conservation Area, Cul-De-Sac, Sidewalk
Entry Level Two
Foundation Slab
Lot Size Range 1/4 to less than 1/2
Builder Name Nohl Crest
Sewer Public Sewer
Water Public
Structure Type Block,Stucco
New Construction false
Construction Status Appraisal,Financing,Inspections
Schools
Elementary Schools Mckitrick-Hb
Middle Schools Martinez-Hb
High Schools Steinbrenner High School
Others
Pets Allowed Yes
Senior Community No
Ownership Fee Simple
Monthly Total Fees $107
Acceptable Financing Cash, Conventional, FHA, VA Loan
Membership Fee Required Required
Listing Terms Cash, Conventional, FHA, VA Loan
Special Listing Condition None
Read Less
Want to know what your home might be worth? Contact us for a FREE valuation!

Our team is ready to help you sell your home for the highest possible price ASAP

© 2024 My Florida Regional MLS DBA Stellar MLS. All Rights Reserved.
Bought with THE WILKINS WAY LLC
GET MORE INFORMATION





