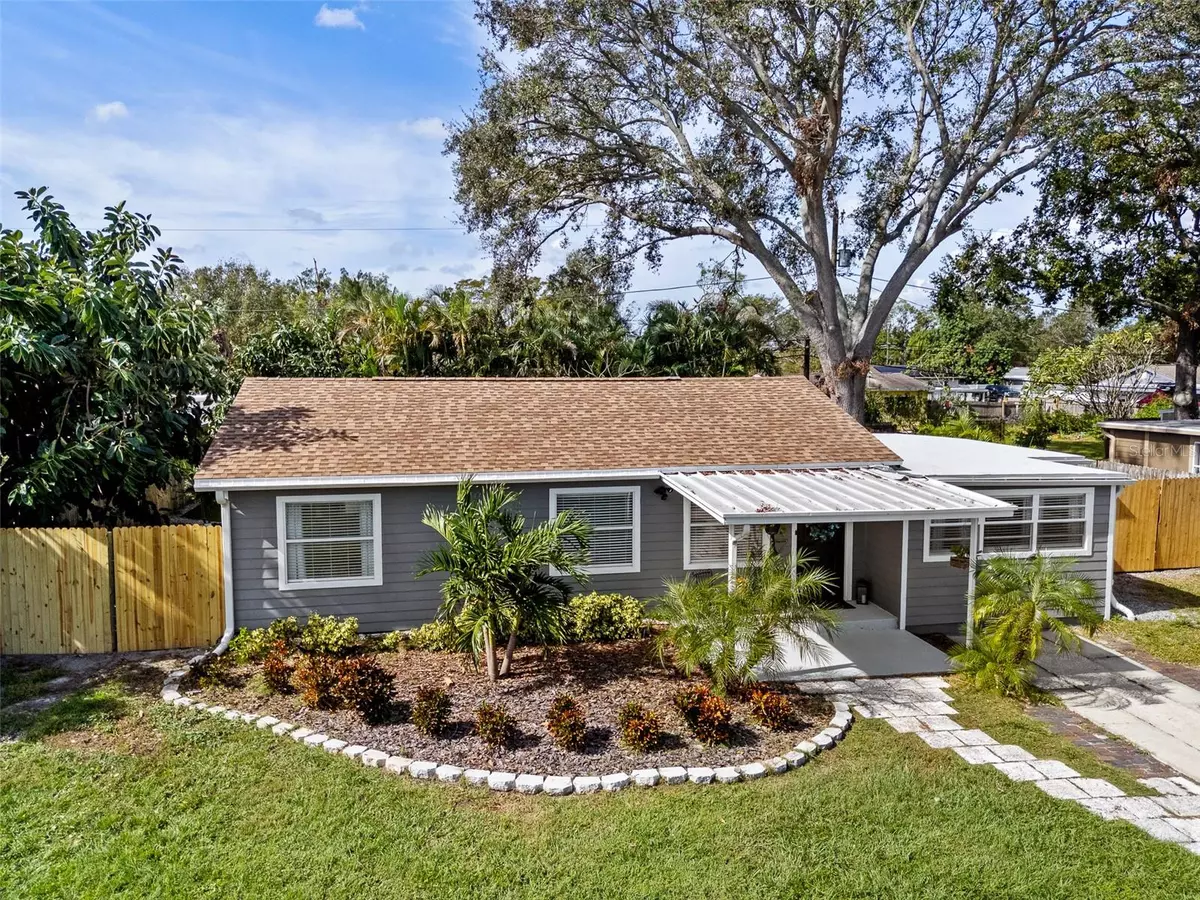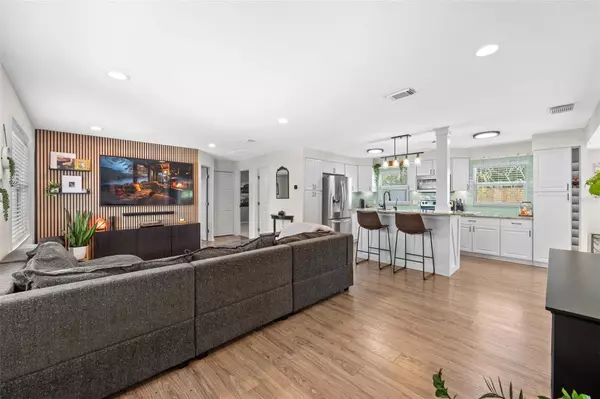$446,500
$465,000
4.0%For more information regarding the value of a property, please contact us for a free consultation.
7014 ORPINE DR N St Petersburg, FL 33702
3 Beds
2 Baths
1,372 SqFt
Key Details
Sold Price $446,500
Property Type Single Family Home
Sub Type Single Family Residence
Listing Status Sold
Purchase Type For Sale
Square Footage 1,372 sqft
Price per Sqft $325
Subdivision Meadow Lawn
MLS Listing ID TB8320261
Sold Date 12/20/24
Bedrooms 3
Full Baths 2
Construction Status Financing,Inspections
HOA Y/N No
Originating Board Stellar MLS
Year Built 1954
Annual Tax Amount $4,605
Lot Size 7,405 Sqft
Acres 0.17
Property Description
In sought-after Meadow Lawn, this meticulously maintained three-bedroom, two-bath residence presents an exceptional opportunity for discerning buyers. Boasting a blend of modern upgrades and timeless design, this home offers an inviting atmosphere. Upon entry, you are greeted by an expansive open floor plan seamlessly connecting the living, dining and kitchen areas, creating an ideal space for daily living and entertaining. The living room is accentuated by a striking wooden slat feature wall and custom recessed shelving, adding a touch of architectural interest. The gourmet kitchen features sleek granite countertops, a generously sized farmhouse sink, a full suite of stainless-steel appliances and plenty of storage. A center island provides ample workspace and bar seating, while the adjacent breakfast nook, with built-in bench seating, offers a charming space for casual dining. Under-cabinet lighting enhances functionality and ambiance. The split bedroom plan affords optimal privacy for the primary suite, with recently renovated en suite, while two additional bedrooms provide comfortable accommodations for family or guests. Enhancing the home's versatility, a detached office or bonus space is complete with air conditioning, electricity and pre-wiring for internet, ideal for those who work remotely or desire a dedicated space for hobbies and creative pursuits. This residence extends its appeal outdoors with a fully fenced turf backyard, providing a low-maintenance oasis for relaxation and recreation. Notable upgrades include a new flat roof, rain gutters with French drains and a tankless water heater. Luxury vinyl plank and ceramic tile flooring throughout complete this move-in ready offering. Don't miss this opportunity to experience the quintessential Florida lifestyle in this beautifully appointed home only minutes from Meadowlawn Park, Speer YMCA, downtown St. Pete, Tampa and the beaches.
Location
State FL
County Pinellas
Community Meadow Lawn
Direction N
Rooms
Other Rooms Den/Library/Office
Interior
Interior Features Ceiling Fans(s), Kitchen/Family Room Combo, Open Floorplan, Split Bedroom, Stone Counters, Thermostat, Window Treatments
Heating Central
Cooling Central Air
Flooring Carpet, Tile
Furnishings Unfurnished
Fireplace false
Appliance Dishwasher, Disposal, Dryer, Microwave, Range, Refrigerator, Washer
Laundry Inside
Exterior
Exterior Feature French Doors, Lighting, Private Mailbox
Fence Wood
Utilities Available BB/HS Internet Available, Cable Connected, Electricity Available, Electricity Connected, Public, Sewer Connected
Roof Type Shingle
Garage false
Private Pool No
Building
Lot Description Landscaped, Level, Paved
Entry Level One
Foundation Slab
Lot Size Range 0 to less than 1/4
Sewer Public Sewer
Water Public
Architectural Style Ranch, Traditional
Structure Type Wood Frame
New Construction false
Construction Status Financing,Inspections
Schools
Elementary Schools Lynch Elementary-Pn
Middle Schools Meadowlawn Middle-Pn
High Schools Northeast High-Pn
Others
Pets Allowed Yes
Senior Community No
Ownership Fee Simple
Acceptable Financing Cash, Conventional, FHA, VA Loan
Listing Terms Cash, Conventional, FHA, VA Loan
Special Listing Condition None
Read Less
Want to know what your home might be worth? Contact us for a FREE valuation!

Our team is ready to help you sell your home for the highest possible price ASAP

© 2024 My Florida Regional MLS DBA Stellar MLS. All Rights Reserved.
Bought with VANDERLEELIE & ASSOC.RE ESTATE

GET MORE INFORMATION





