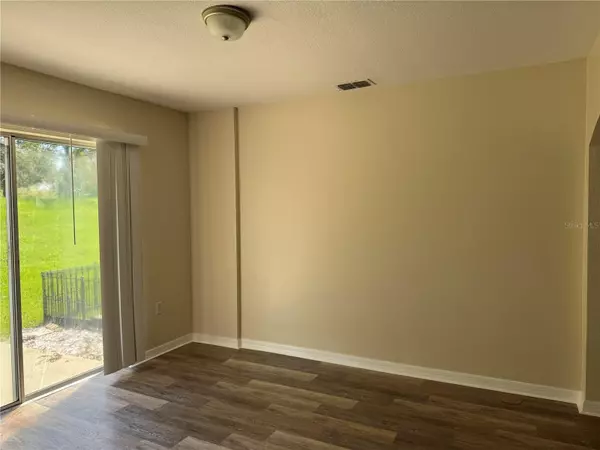$225,000
$239,900
6.2%For more information regarding the value of a property, please contact us for a free consultation.
4071 DOVER TERRACE DR Lakeland, FL 33810
3 Beds
3 Baths
1,771 SqFt
Key Details
Sold Price $225,000
Property Type Townhouse
Sub Type Townhouse
Listing Status Sold
Purchase Type For Sale
Square Footage 1,771 sqft
Price per Sqft $127
Subdivision Hampton Hills South Ph 03
MLS Listing ID L4948284
Sold Date 12/20/24
Bedrooms 3
Full Baths 2
Half Baths 1
Construction Status Financing
HOA Fees $184/mo
HOA Y/N Yes
Originating Board Stellar MLS
Year Built 2006
Annual Tax Amount $3,348
Lot Size 1,306 Sqft
Acres 0.03
Property Description
LOCATION, LOCATION, LOCATION! 3 Bedroom 2.5 Bathrooms with a Garage with a Very Large Family Room to entertian with your family. Bedrooms are upstains along with a Bonus Roomor or a Game Room, A Walk in Master Closet and a nice size Master Bedroom. All Bedrooms have ceiling Fans. HOA includes: Roof, Lawn and Trash and a Community Swimming Pool. The Roof was replaced in 2022, New 4 TON Air Condition installed in 4/2024. Walking distance to shops, restaurants and bars, gyms, hardware stores, movie theaters, schools and more! Your lifestyle will be hassle-free with this wonderful townhome, which comes with access to the community pool. Call today for showing.
Location
State FL
County Polk
Community Hampton Hills South Ph 03
Interior
Interior Features Ceiling Fans(s), High Ceilings, PrimaryBedroom Upstairs, Walk-In Closet(s), Window Treatments
Heating Central
Cooling Central Air
Flooring Carpet, Vinyl
Fireplace false
Appliance Dishwasher, Microwave, Range, Refrigerator
Laundry Inside
Exterior
Exterior Feature Sidewalk, Sliding Doors
Garage Spaces 1.0
Community Features Pool, Sidewalks
Utilities Available Electricity Connected
Roof Type Shingle
Porch Rear Porch
Attached Garage true
Garage true
Private Pool No
Building
Entry Level Two
Foundation Slab
Lot Size Range 0 to less than 1/4
Sewer Public Sewer
Water Public
Structure Type Stucco
New Construction false
Construction Status Financing
Schools
Elementary Schools Griffin Elem
Middle Schools Sleepy Hill Middle
High Schools Kathleen High
Others
Pets Allowed Yes
HOA Fee Include Pool,Maintenance Grounds,Trash
Senior Community No
Ownership Fee Simple
Monthly Total Fees $184
Acceptable Financing Cash, FHA, VA Loan
Membership Fee Required Required
Listing Terms Cash, FHA, VA Loan
Special Listing Condition None
Read Less
Want to know what your home might be worth? Contact us for a FREE valuation!

Our team is ready to help you sell your home for the highest possible price ASAP

© 2024 My Florida Regional MLS DBA Stellar MLS. All Rights Reserved.
Bought with KELLER WILLIAMS REALTY PORTFOL
GET MORE INFORMATION





