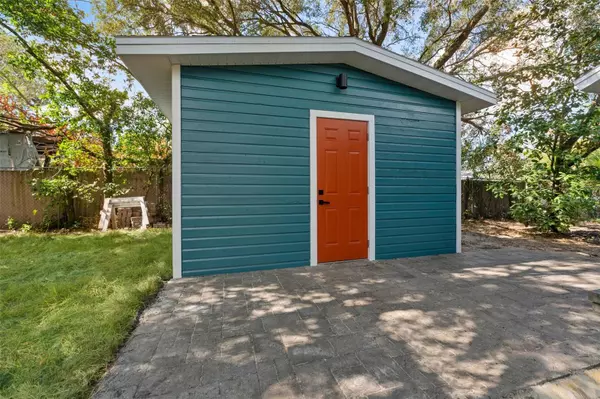$312,000
$312,000
For more information regarding the value of a property, please contact us for a free consultation.
6513 E 25TH AVE Tampa, FL 33619
3 Beds
2 Baths
910 SqFt
Key Details
Sold Price $312,000
Property Type Single Family Home
Sub Type Single Family Residence
Listing Status Sold
Purchase Type For Sale
Square Footage 910 sqft
Price per Sqft $342
Subdivision Oakland Hills
MLS Listing ID TB8318144
Sold Date 12/23/24
Bedrooms 3
Full Baths 2
Construction Status No Contingency
HOA Y/N No
Originating Board Stellar MLS
Year Built 1954
Annual Tax Amount $1,899
Lot Size 0.280 Acres
Acres 0.28
Lot Dimensions 101x120
Property Description
Main HOME and an ADU (mother in-law suite). Main Bungalow home features 2 bedrooms and 1 bathroom and the additional home is a studio with 1 bedroom and 1 bathroom. About the Main Home: FRESH paint inside and out, NEW screened in front patio, BRAND New back deck, NEW luxury vinyl plank, Brand new Stainless Steel Appliances such as Microwave, Dishwasher, and Fridge, New Toilets, Modern Bathroom, New Black Hardware through out, NEW tankless water heater (2024), New Roof (2024), Brand new kitchen cabinets with soft close. **** The ADU FRESH paint inside and out, NEW luxury vinyl plank, NEW custom Kitchenette cabinet set with microwave and sink, NEW mini split AC, New Roof (2024), Modern Bathroom, New Black Hardware through out. Homes sit on a fully 6' grandfather in fence on OVERSIZED double lot of 101' x 120' so there is plenty of places to park, store toys, equipment and even park a RV. Call for appointment today.
Location
State FL
County Hillsborough
Community Oakland Hills
Zoning RSC-9
Rooms
Other Rooms Family Room
Interior
Interior Features Ceiling Fans(s), High Ceilings, L Dining, Open Floorplan, Primary Bedroom Main Floor, Split Bedroom, Stone Counters, Thermostat, Walk-In Closet(s), Window Treatments
Heating Central, Electric
Cooling Central Air, Mini-Split Unit(s)
Flooring Luxury Vinyl
Furnishings Unfurnished
Fireplace false
Appliance Cooktop, Dishwasher, Electric Water Heater, Microwave, Refrigerator, Tankless Water Heater
Laundry Inside
Exterior
Exterior Feature Lighting, Private Mailbox
Parking Features Driveway, On Street, Other, Parking Pad, RV Parking
Fence Chain Link
Utilities Available BB/HS Internet Available, Cable Available, Electricity Available, Electricity Connected, Phone Available, Public, Street Lights, Water Available, Water Connected
Roof Type Shingle
Porch Covered, Enclosed, Front Porch, Patio, Rear Porch
Garage false
Private Pool No
Building
Lot Description Cleared, Irregular Lot, Paved
Entry Level One
Foundation Crawlspace
Lot Size Range 1/4 to less than 1/2
Sewer Septic Tank
Water Public
Architectural Style Bungalow
Structure Type Vinyl Siding,Wood Frame
New Construction false
Construction Status No Contingency
Schools
Elementary Schools Kenly-Hb
Middle Schools Mann-Hb
High Schools Blake-Hb
Others
Pets Allowed Cats OK, Dogs OK
Senior Community No
Ownership Fee Simple
Acceptable Financing Cash, Conventional, FHA, VA Loan
Membership Fee Required None
Listing Terms Cash, Conventional, FHA, VA Loan
Num of Pet 10+
Special Listing Condition None
Read Less
Want to know what your home might be worth? Contact us for a FREE valuation!

Our team is ready to help you sell your home for the highest possible price ASAP

© 2024 My Florida Regional MLS DBA Stellar MLS. All Rights Reserved.
Bought with FIRST HOUSING REALTY GROUP

GET MORE INFORMATION





