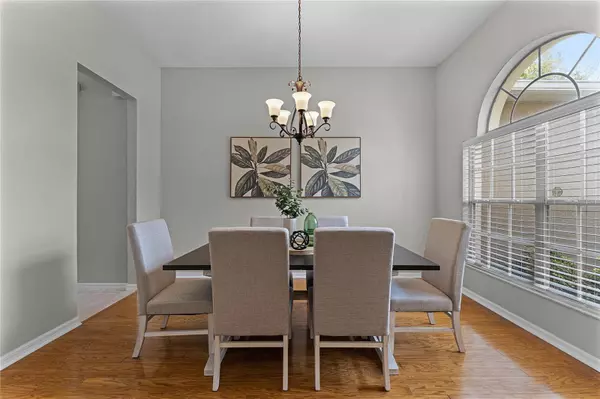$565,000
$565,000
For more information regarding the value of a property, please contact us for a free consultation.
17018 OAK GROVE HILL CT Orlando, FL 32820
4 Beds
3 Baths
2,544 SqFt
Key Details
Sold Price $565,000
Property Type Single Family Home
Sub Type Single Family Residence
Listing Status Sold
Purchase Type For Sale
Square Footage 2,544 sqft
Price per Sqft $222
Subdivision Cypress Lakes Ph 01 46/82
MLS Listing ID O6252949
Sold Date 12/20/24
Bedrooms 4
Full Baths 3
HOA Fees $68/qua
HOA Y/N Yes
Originating Board Stellar MLS
Year Built 2001
Annual Tax Amount $4,726
Lot Size 0.290 Acres
Acres 0.29
Property Description
Welcome to your dream home! This beautifully designed residence features a well-laid-out floor plan that maximizes space and comfort. Upon entering, you'll be greeted by a spacious foyer flanked by versatile flex space on one side and an elegant formal dining room on the other, both showcasing gorgeous engineered wood flooring. At the heart of the home lies a chef's kitchen that truly shines. The expansive kitchen island with bar top seating offers incredible views of your screened-in pool, creating the perfect setting for both casual meals and entertaining. The kitchen is equipped with luxurious granite countertops and 42-inch wood cabinets, making it a culinary haven. Step outside to your private backyard, featuring an extended screened-in lanai that overlooks a built-in pool. The fully fenced backyard provides ample space for outdoor activities and gatherings. The thoughtfully designed tri-split floor plan offers a spacious primary suite complete with its own private entrance to the backyard and a spa-like bathroom with double closets. On the opposite rear corner, a guest bedroom and a convenient guest/pool bath cater to visitors. Two additional guest bedrooms and a shared bath are located towards the front, providing an ideal setup for family or in-laws. Located just 0.7 miles from the community clubhouse, residents enjoy access to a resort-style pool featuring two water slides, lap lanes, a fitness center, billiards and game room, as well as tennis and pickleball courts. The community also boasts two dog parks, two playgrounds, sports fields, and basketball courts. Conveniently situated with all public schools less than 2 miles away, this home is centrally located close to UCF, Siemens, Kennedy Space Center, and just 16 miles from downtown Orlando and 18 miles from Orlando International Airport. Don't miss the opportunity to see this exceptional property! This is more than just a home—it's a lifestyle! NEW ROOF 2017, A/C 2022, NEW VINYL FENCE 2018, POOL SOLAR PANELS 2019, POOL PUMP 2023
Location
State FL
County Orange
Community Cypress Lakes Ph 01 46/82
Zoning P-D
Rooms
Other Rooms Breakfast Room Separate, Family Room, Formal Dining Room Separate, Formal Living Room Separate, Inside Utility
Interior
Interior Features Ceiling Fans(s), High Ceilings, Kitchen/Family Room Combo, Stone Counters, Thermostat, Walk-In Closet(s)
Heating Central, Electric
Cooling Central Air
Flooring Ceramic Tile, Hardwood, Laminate
Fireplace false
Appliance Dishwasher, Disposal, Dryer, Electric Water Heater, Microwave, Range, Refrigerator, Washer, Water Softener
Laundry Electric Dryer Hookup, Laundry Room, Washer Hookup
Exterior
Exterior Feature Irrigation System, Private Mailbox, Rain Gutters, Sidewalk, Sliding Doors
Parking Features Driveway, Garage Door Opener
Garage Spaces 2.0
Fence Vinyl
Pool Child Safety Fence, Gunite, In Ground, Screen Enclosure
Community Features Clubhouse, Deed Restrictions, Dog Park, Fitness Center, Irrigation-Reclaimed Water, No Truck/RV/Motorcycle Parking, Playground, Pool, Sidewalks, Tennis Courts
Utilities Available Cable Available, Electricity Connected, Sewer Connected, Street Lights, Water Connected
View Pool
Roof Type Shingle
Attached Garage true
Garage true
Private Pool Yes
Building
Lot Description In County, Level, Sidewalk, Paved
Entry Level One
Foundation Slab
Lot Size Range 1/4 to less than 1/2
Sewer Public Sewer
Water Public
Structure Type Block,Stucco
New Construction false
Schools
Elementary Schools Columbia Elem
Middle Schools Corner Lake Middle
High Schools East River High
Others
Pets Allowed Yes
Senior Community No
Ownership Fee Simple
Monthly Total Fees $68
Acceptable Financing Cash, Conventional, FHA
Membership Fee Required Required
Listing Terms Cash, Conventional, FHA
Special Listing Condition None
Read Less
Want to know what your home might be worth? Contact us for a FREE valuation!

Our team is ready to help you sell your home for the highest possible price ASAP

© 2024 My Florida Regional MLS DBA Stellar MLS. All Rights Reserved.
Bought with ANTHONY JOSEPH REALTY

GET MORE INFORMATION





