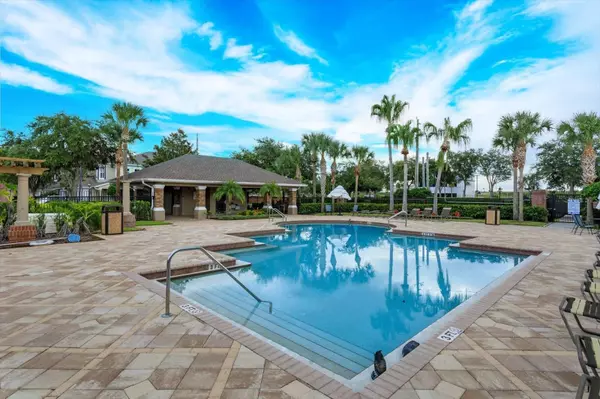$285,000
$300,000
5.0%For more information regarding the value of a property, please contact us for a free consultation.
5057 MAXON TER #0 Sanford, FL 32771
3 Beds
2 Baths
1,864 SqFt
Key Details
Sold Price $285,000
Property Type Condo
Sub Type Condominium
Listing Status Sold
Purchase Type For Sale
Square Footage 1,864 sqft
Price per Sqft $152
Subdivision Carriage Homes At Dunwoody Commons A Condo
MLS Listing ID O6234891
Sold Date 12/27/24
Bedrooms 3
Full Baths 2
Construction Status Financing,Inspections
HOA Fees $316/mo
HOA Y/N Yes
Originating Board Stellar MLS
Year Built 2006
Annual Tax Amount $981
Lot Size 1,306 Sqft
Acres 0.03
Property Description
REDUCED for a QUICK SALE! Wonderful 3 bedroom 2 Bathroom split plan featuring 1864 sq ft plus HUGE COVERED PORCH and 1 car garage in sought after Carriage Homes at Dunwoody Commons. Ideal location in the community near the COMMUNITY POOL and overlooks a spacious GREENBELT for privacy. Classy chef size kitchen features QUARTZ counters, 42 inch cabinets, tile backsplash, newer sink and faucet plus deluxe STAINLESS STEEL APPLIANCES. Inside laundry closet plus WASHER AND DRYER are included! Open floorplan with large dining area perfect for the holidays! BIG FAMILY ROOM with plenty of room for the oversized furniture and big screen tv! Triple sliding glass doors invite you to the 21 x 10 SCREENED COVERED PORCH overlooking a serene greenbelt area. Primary bedroom features 12 x 7 WALK IN CLOSET plus dual cultured marble sinks with knee space and walk in shower with SEAMLESS GLASS ENCLOSURE. Roomy secondary bedrooms. NEW ROOF 2023, New AC 2017, New Water Heater 2019. Second story condo with VAULTED CEILINGS. Dunwoody Commons is a great location in Sanford close to I-4, the 417, the 429 and ample shops and restaurants. READY TO MOVE IN!
Location
State FL
County Seminole
Community Carriage Homes At Dunwoody Commons A Condo
Zoning PUD
Rooms
Other Rooms Inside Utility
Interior
Interior Features Open Floorplan, Split Bedroom, Stone Counters, Vaulted Ceiling(s), Walk-In Closet(s)
Heating Electric
Cooling Central Air
Flooring Carpet, Tile
Fireplace false
Appliance Dishwasher, Disposal, Dryer, Microwave, Range, Refrigerator, Washer
Laundry Inside, Laundry Closet
Exterior
Exterior Feature Sidewalk, Sliding Doors
Garage Spaces 1.0
Community Features Deed Restrictions, Gated Community - No Guard, Pool
Utilities Available Public
View Park/Greenbelt
Roof Type Shingle
Porch Covered, Screened
Attached Garage true
Garage true
Private Pool No
Building
Lot Description Greenbelt, In County, Sidewalk, Private
Story 2
Entry Level Two
Foundation Slab
Lot Size Range 0 to less than 1/4
Builder Name Pulte Homes
Sewer Public Sewer
Water Public
Structure Type Block,Stone,Stucco,Wood Frame
New Construction false
Construction Status Financing,Inspections
Others
Pets Allowed Yes
HOA Fee Include Pool,Maintenance Grounds
Senior Community No
Pet Size Small (16-35 Lbs.)
Ownership Fee Simple
Monthly Total Fees $316
Acceptable Financing Cash, Conventional
Membership Fee Required Required
Listing Terms Cash, Conventional
Num of Pet 2
Special Listing Condition None
Read Less
Want to know what your home might be worth? Contact us for a FREE valuation!

Our team is ready to help you sell your home for the highest possible price ASAP

© 2025 My Florida Regional MLS DBA Stellar MLS. All Rights Reserved.
Bought with CENTERGATE REALTY LLC
GET MORE INFORMATION





