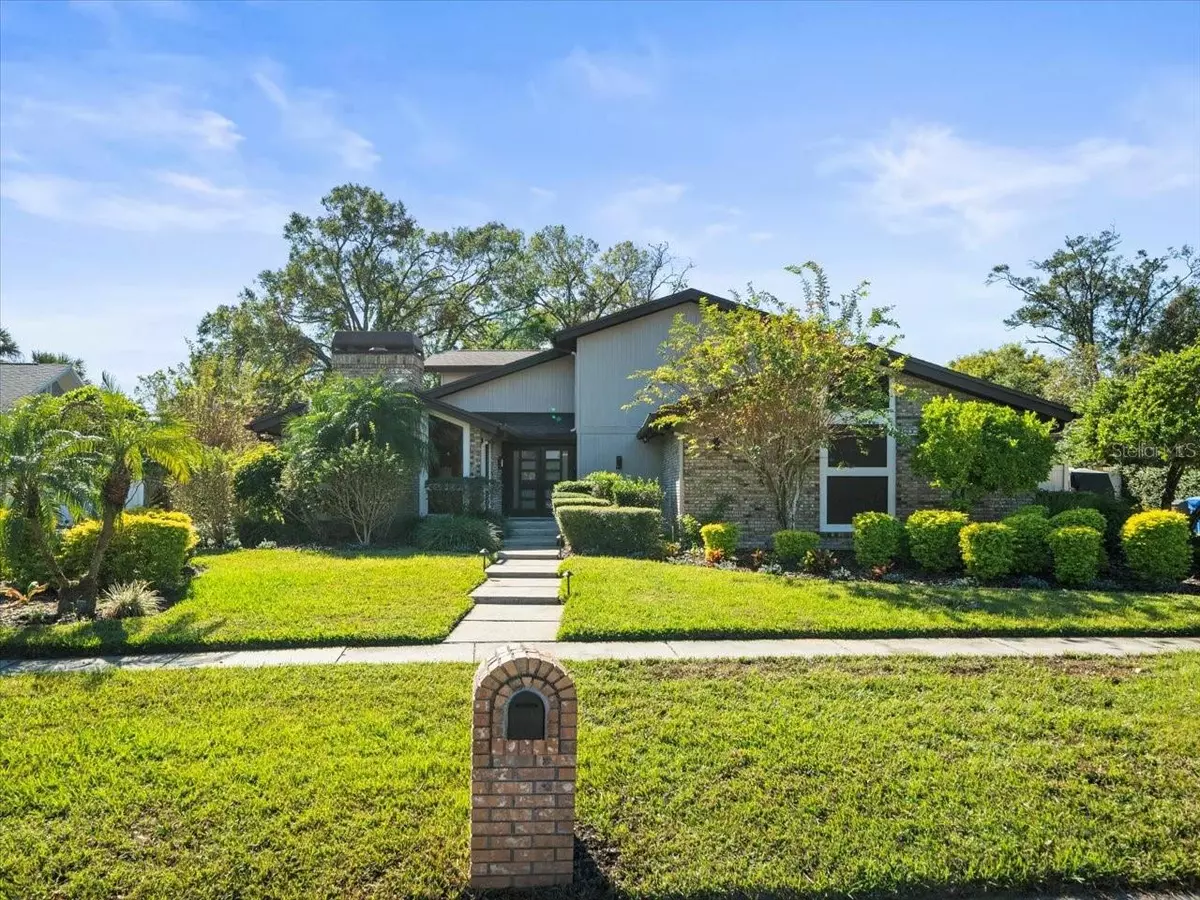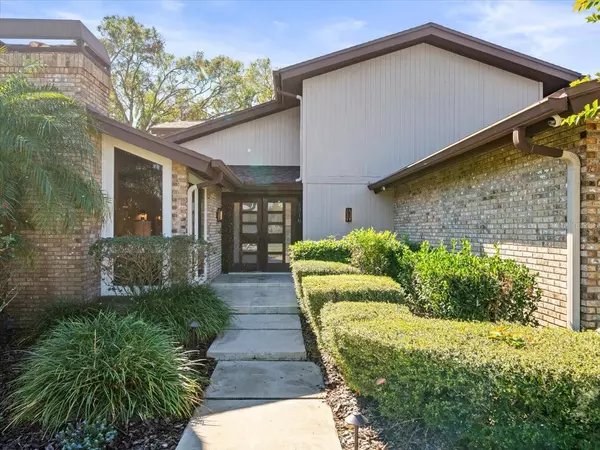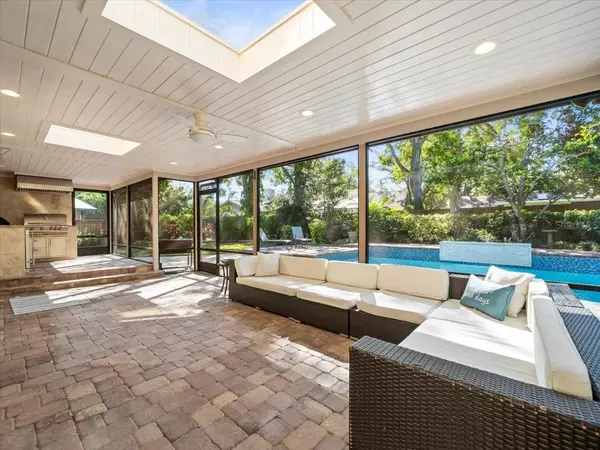$937,500
$950,000
1.3%For more information regarding the value of a property, please contact us for a free consultation.
4316 CARROLLWOOD VILLAGE DR Tampa, FL 33618
4 Beds
4 Baths
3,303 SqFt
Key Details
Sold Price $937,500
Property Type Single Family Home
Sub Type Single Family Residence
Listing Status Sold
Purchase Type For Sale
Square Footage 3,303 sqft
Price per Sqft $283
Subdivision Carrollwood Village Sec On
MLS Listing ID TB8324871
Sold Date 12/30/24
Bedrooms 4
Full Baths 4
Construction Status Appraisal,Financing,Inspections
HOA Fees $78/ann
HOA Y/N Yes
Originating Board Stellar MLS
Year Built 1983
Annual Tax Amount $13,278
Lot Size 0.320 Acres
Acres 0.32
Property Description
Experience Florida Living at Its Finest! Welcome to this stunningly renovated 4-bedroom, 4-bathroom luxury home in the sought-after Carrollwood Village Golf Crest neighborhood. Boasting over 3,300 sq. ft. of meticulously updated living space on a large, high-and-dry lot (45 ft. elevation, this home offers everything you need for comfort, style, recreation, and relaxation.
Upon entering, you'll be captivated by the sun-filled, open floor plan. The heart of the home is the gourmet chef's kitchen, featuring custom wood cabinetry, a gas range, convenient pot filler, a large apron sink, and a marble waterfall island with seating. A wet bar area with a wine fridge and marble countertops adds a perfect touch for entertaining. Plus, the walk-in pantry ensures plenty of storage. The kitchen flows effortlessly into the breakfast area and a comfortable family room, while a second spacious living room with a charming brick fireplace provides additional gathering space.
Step outside to your private paradise, where a newly renovated, oversized heated pool and spa await. Designer tile, a Pebble Tec surface, a pool bench, and a tranquil waterfall elevate the experience. The lush, fenced backyard is beautifully landscaped, and the screened patio with its large outdoor seating area is an entertainer's dream. The patio features a functional outdoor kitchen with granite countertops, high-end grill, sink, microwave, and bar fridge—perfect for year-round enjoyment. A cabana bath, outdoor shower, and ample patio space complete this tropical retreat.
The primary suite is conveniently located on the main floor with large his & hers closets. The generously sized primary bath with dual sinks, soaking tub, and private walk-in shower is a true retreat. Upstairs, you'll find three generously sized bedrooms, including one with its own en-suite bath. All bathrooms are tastefully done with solid wood cabinetry and stone countertops. The abundance of storage throughout the entirety of the home is unparalleled.
This home is packed with thoughtful updates, including new flooring throughout, two top-of-the-line air conditioning units, and a five-year-old roof. The oversized driveway and freshly epoxied garage floors enhance both curb appeal and functionality. A spacious laundry room and abundant storage options add even more convenience. Nestled in a golf cart-friendly community with access to Carrollwood Country Club's golf cart path just steps away, this home provides a perfect balance of tranquility and accessibility. Its location is ideal, offering proximity to the Carrollwood Country Club, major highways, Tampa International Airport, golfing, schools, shopping, parks, sports venues, hospitals, and a variety of restaurants. This rare find is a combination of prime location and stunning upgrades. Schedule your private tour today and make this tropical oasis your home and sanctuary!
Location
State FL
County Hillsborough
Community Carrollwood Village Sec On
Zoning PD
Interior
Interior Features Cathedral Ceiling(s), Primary Bedroom Main Floor, Solid Surface Counters
Heating Central, Electric
Cooling Central Air
Flooring Luxury Vinyl
Fireplace true
Appliance Cooktop, Electric Water Heater, Range, Refrigerator
Laundry Inside, Laundry Room
Exterior
Exterior Feature Lighting, Sidewalk, Sliding Doors
Garage Spaces 2.0
Pool Gunite, In Ground
Utilities Available Cable Available, Electricity Available, Electricity Connected, Public
Roof Type Shingle
Attached Garage true
Garage true
Private Pool Yes
Building
Entry Level Two
Foundation Slab
Lot Size Range 1/4 to less than 1/2
Sewer Public Sewer
Water Public
Structure Type Stucco
New Construction false
Construction Status Appraisal,Financing,Inspections
Schools
Elementary Schools Carrollwood K-8 School
Middle Schools Hill-Hb
High Schools Chamberlain-Hb
Others
Pets Allowed Yes
Senior Community No
Ownership Fee Simple
Monthly Total Fees $78
Acceptable Financing Conventional
Membership Fee Required Required
Listing Terms Conventional
Special Listing Condition None
Read Less
Want to know what your home might be worth? Contact us for a FREE valuation!

Our team is ready to help you sell your home for the highest possible price ASAP

© 2025 My Florida Regional MLS DBA Stellar MLS. All Rights Reserved.
Bought with PREMIER SOTHEBYS INTL REALTY
GET MORE INFORMATION





